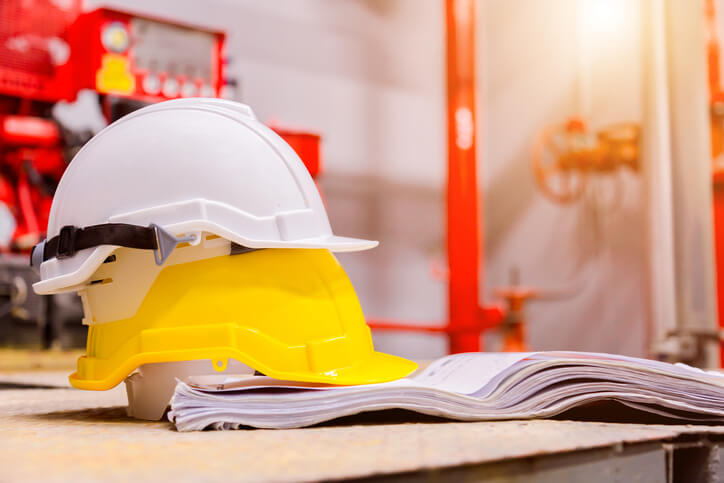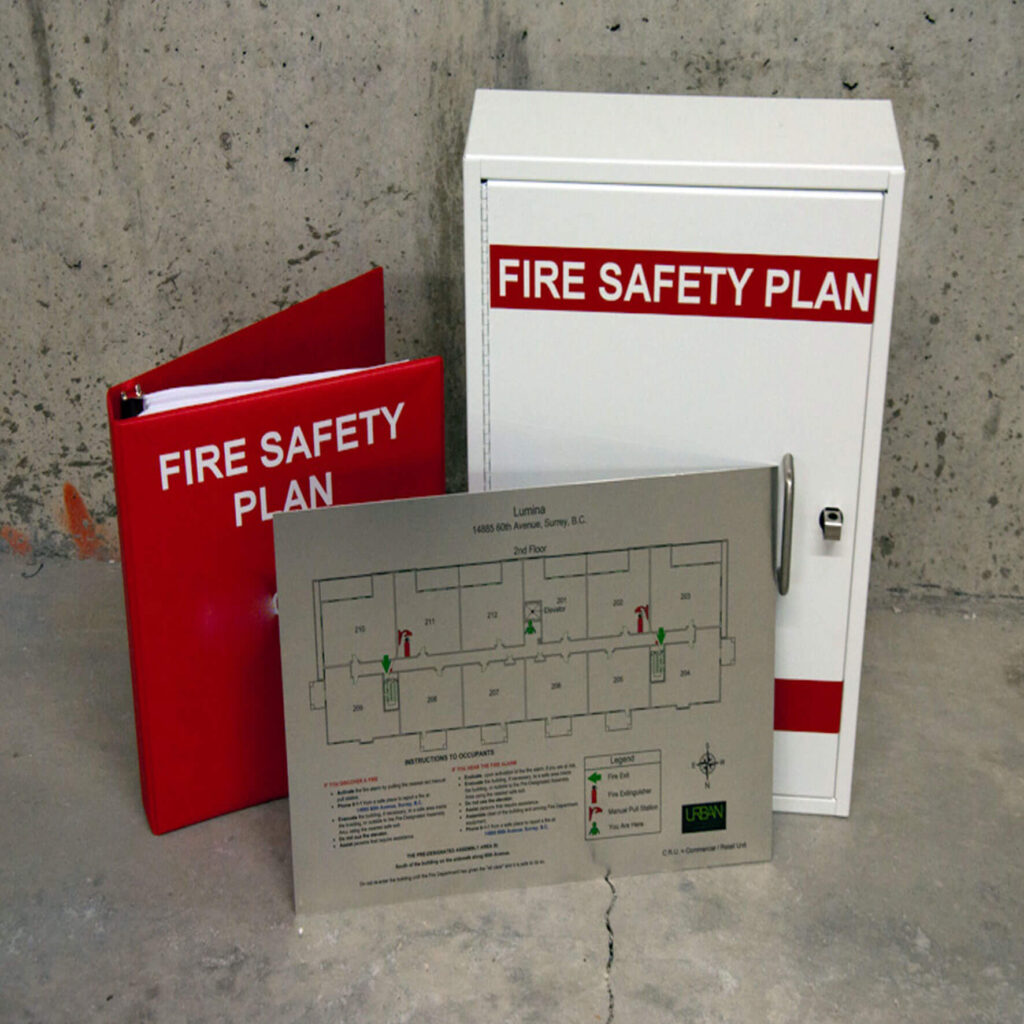CAN/ULC S1001 Complexity Level 4
LRI Engineering Inc. is Level 4 CAN/ULC-S1001 certified for Integrated Fire Protection and Life Safety Systems testing. Complexity Level 4 is the highest level certification awarded by UL Canada for systems of the highest level of complexity.
CAN/ULC S1001 Complexity Level 4 Read More »




