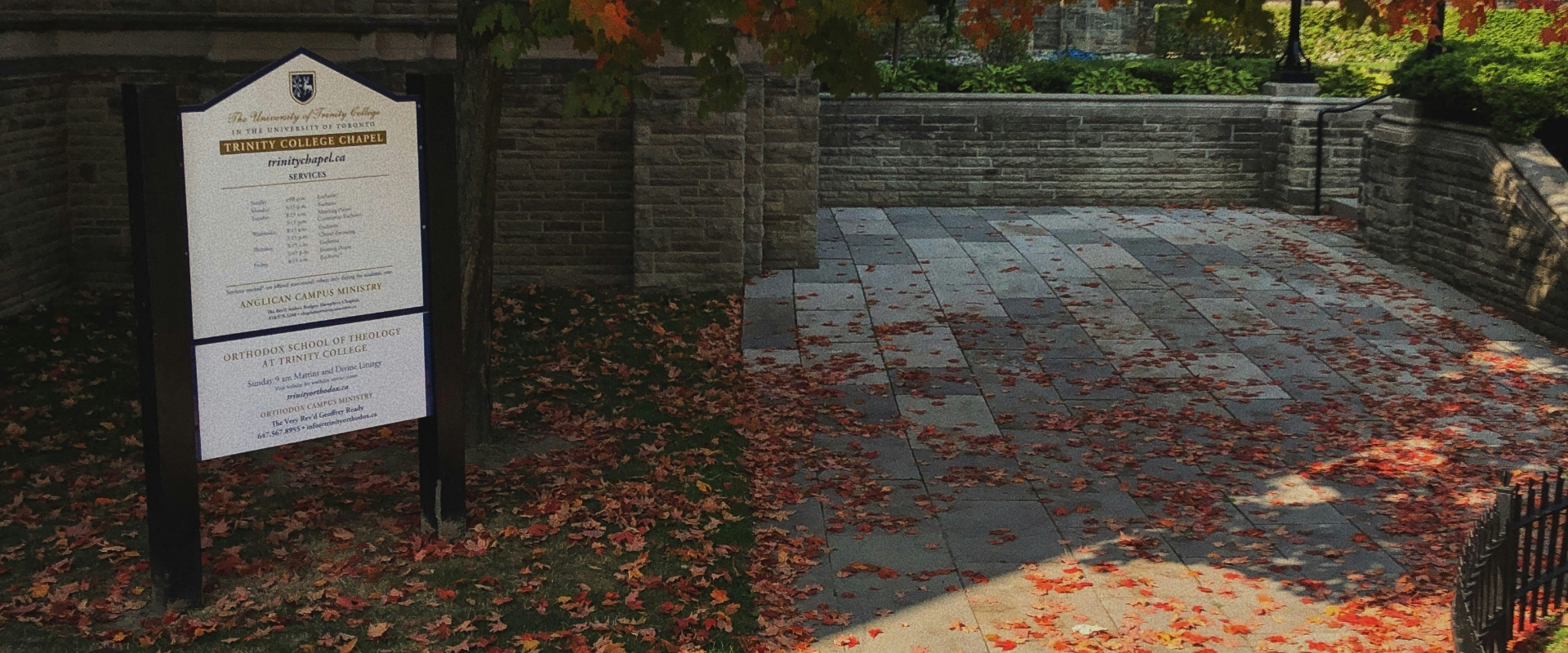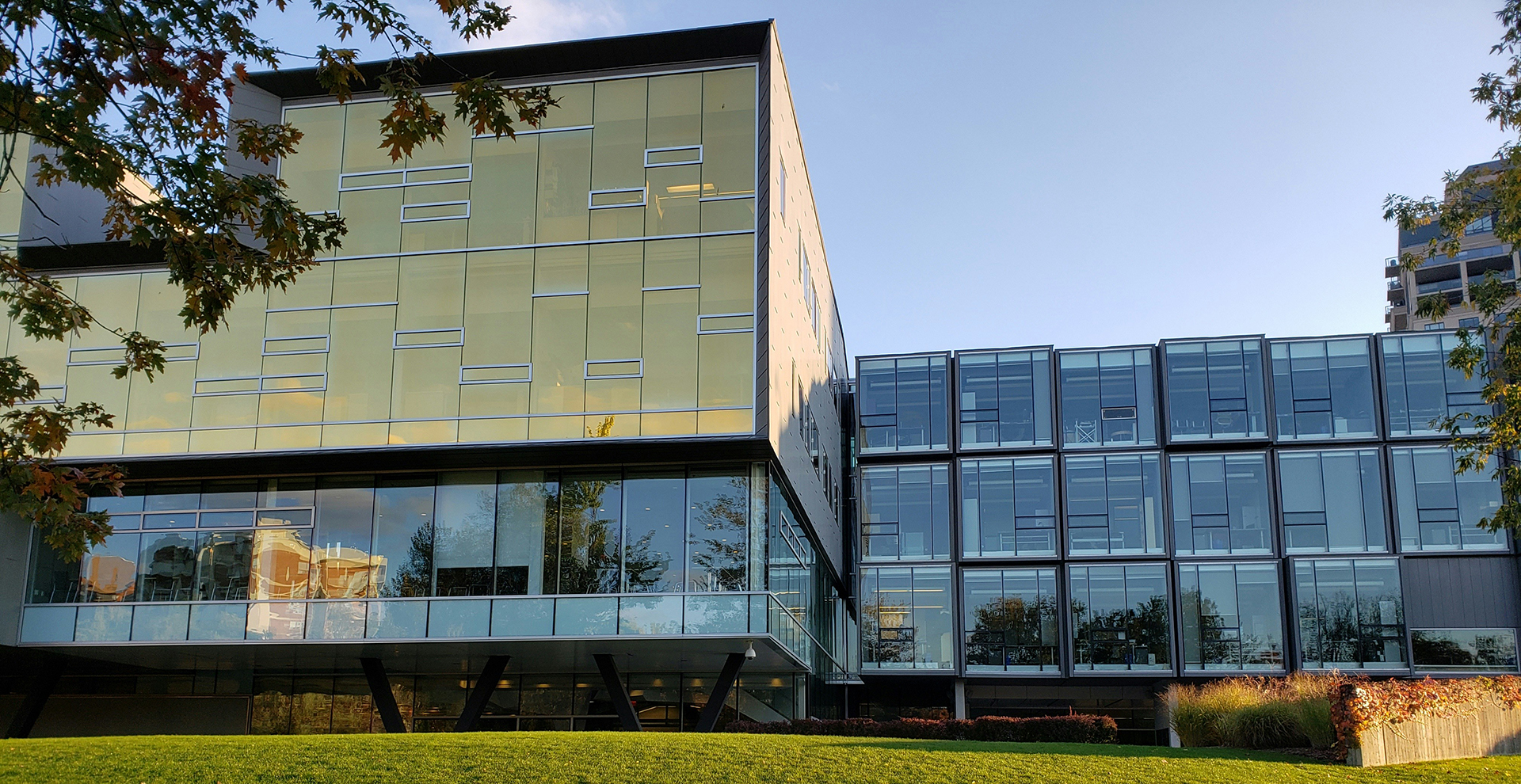University of Toronto Robarts Library – Pavillion
Education
Toronto, Ontario
Project Overview
The Robarts Library Pavilion represents an expansion of the existing Robarts Library. The project forms part of the University of Toronto’s campus and involves the development of a new building, which will be erected separately from the existing Robarts Library and will comprise five storeys in building height, plus a mechanical penthouse level with building area (footprint) of approximately 1150 m2. The project presented a challenge due to the multiple atriums within the building. The atriums were designed as an Alternative Solution modelled after the requirements of the National Building Code of Canada rather than the Ontario Building Code. As a result, the project required complex review and analysis. LRI provided the Client with a number of valuable consultation and review services, including drawing reviews, report preparation, Alternative Solutions, engineering analyses for the atrium design and negotiations with the Authorities Having Jurisdiction.
Our impact on the project
LRI provided building code review services to the Client, ensuring that design of the new addition addressed the life safety needs of occupants. LRI assisted the Client in realizing their aspirations for a modern, well-connected campus library building that is better able to service the needs of faculty, students and visitors. Additionally, LRI’s contribution to the project helped resolve significant issues concerning the application of the Building Codes, such as the separation of buildings, interconnected floor levels, discharge of Robarts Library exits beneath the new building and tiered seating between storeys.
Similar projects
Ready to partner with us?




