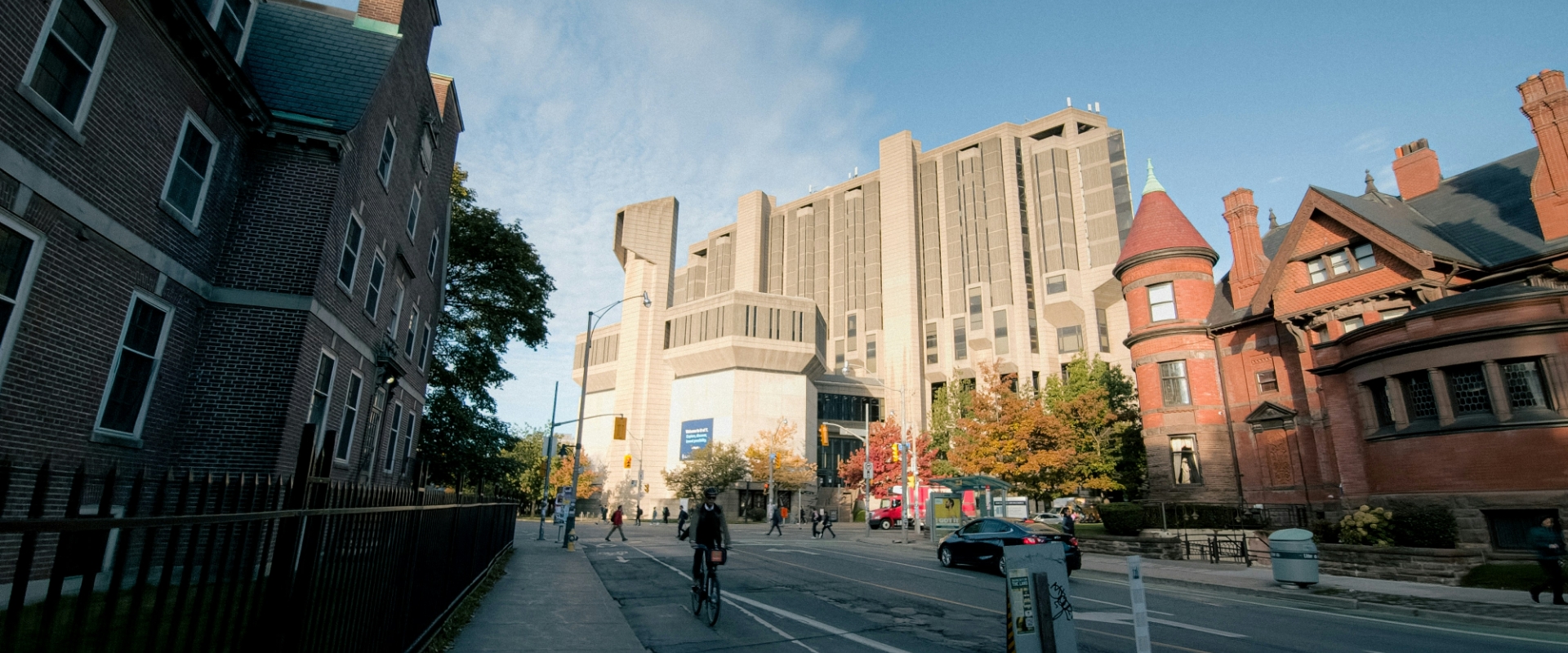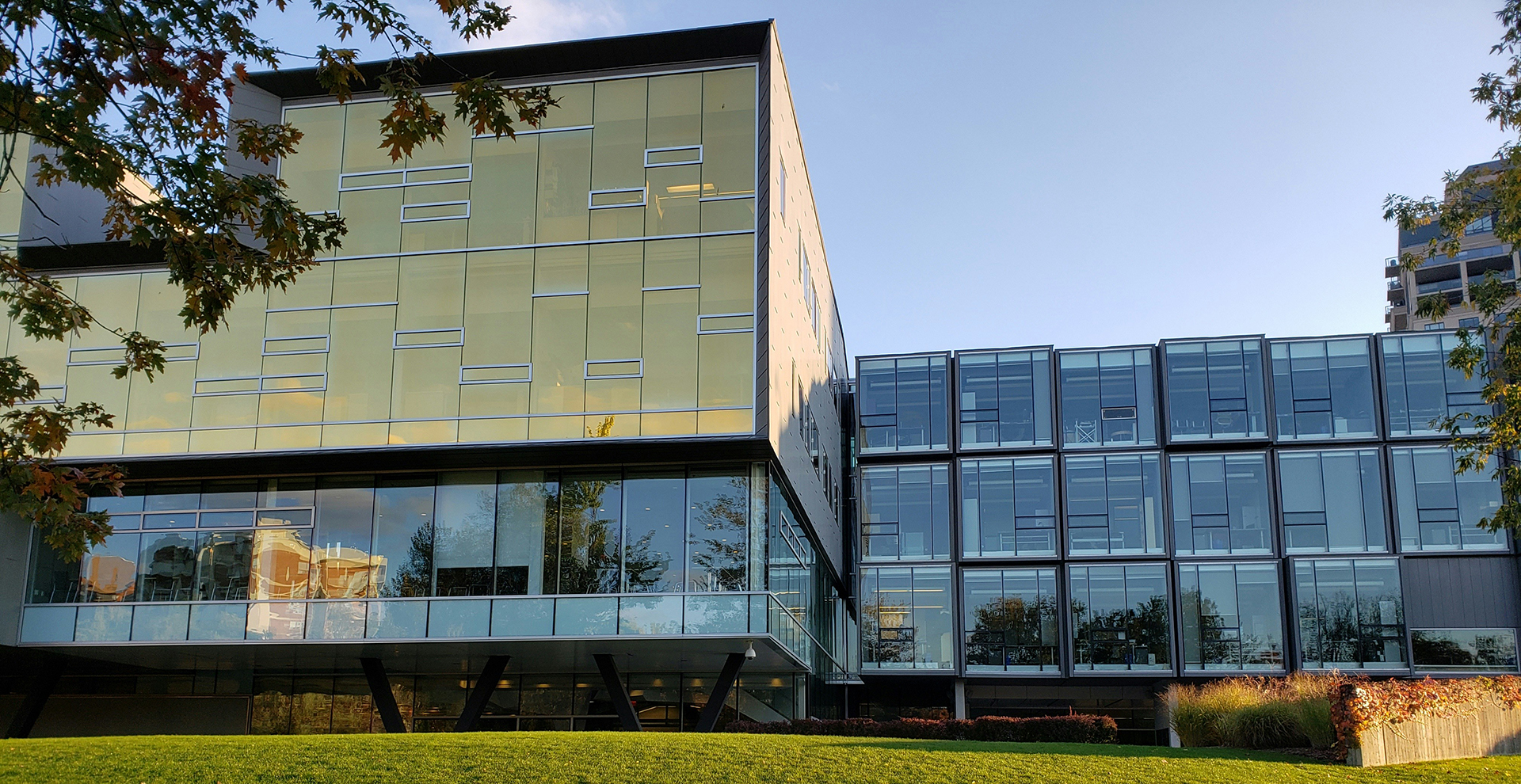University of Toronto – Trinity College Residence
Residential, Education
Toronto, Ontario
Project Overview
The project involved the development of a four-storey, 4,450 m² college residence located at Trinity College, part of the University of Toronto. The building was created out of mass timber construction. For this project, LRI developed and resolved a general approach for the application of the Code for the schematic design, design development and construction documents phases. The team developed and negotiated approval of a fire protection program for conformance with the Code. Furthermore, LRI assisted the client with preparing construction documents and provided an Alternative Solution for mass timber construction.
Our impact on the project
Due to the large area of the building, the construction of the residence was required to be non-combustible while the Owner’s preference was mass timber construction. LRI developed a method to apply the Code for mass timber construction and created an Alternative Solution. As the design team knew early on that mass timber construction was preferred, LRI collaborated with them to incorporate design features and mitigation measures that would facilitate mass timber construction. This approach was maintained throughout the project to avoid the need for design changes later in the project.
Similar projects
Ready to partner with us?




