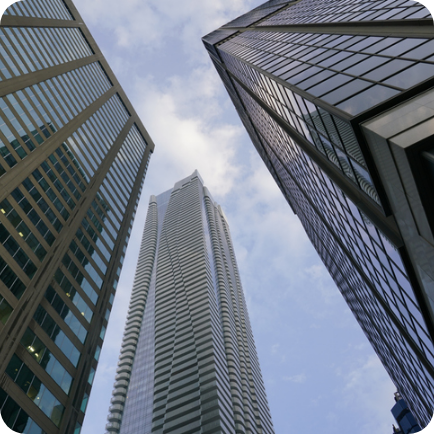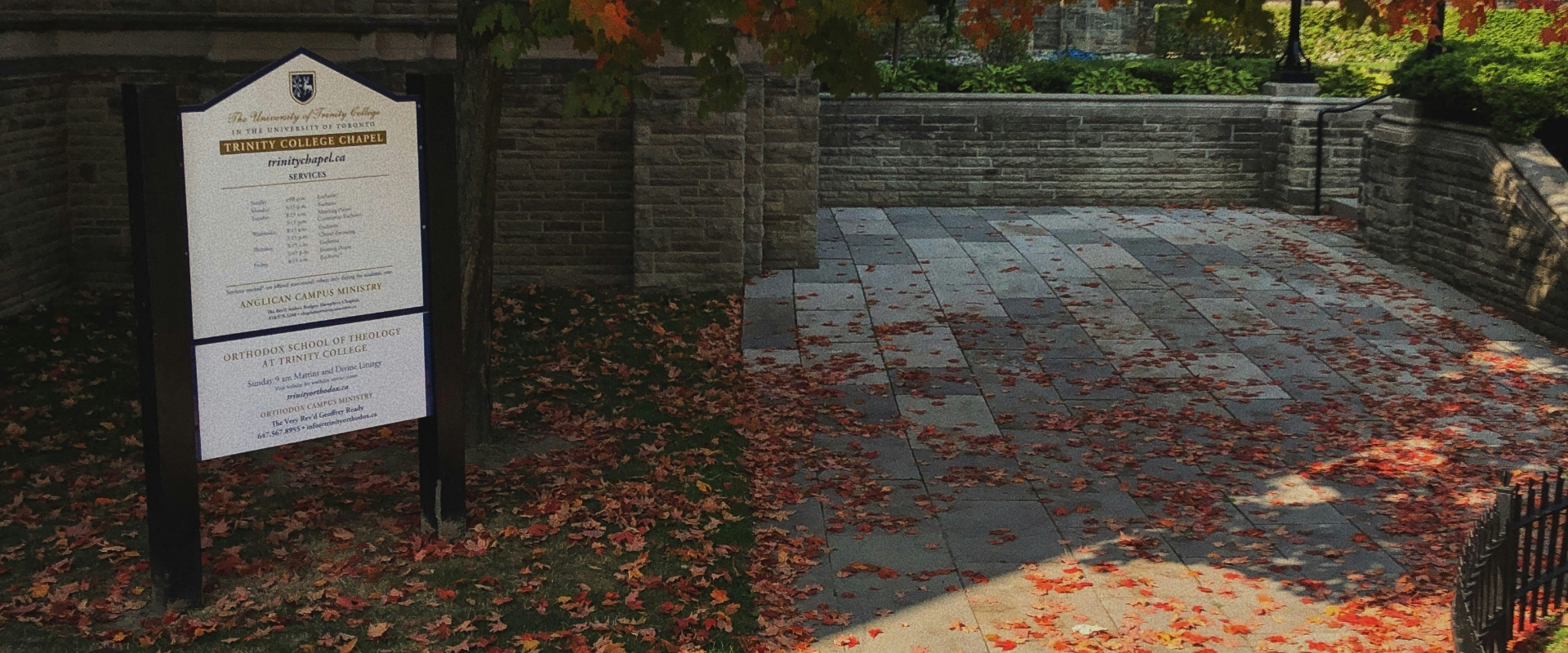The Well
Assembly – Mixed-Use
Toronto, ON
Project Overview
Located in the heart of downtown Toronto, the Well is the most ambitious mixed-use endeavour in Canada. This is a 7-tower complex that includes 1.2 million sq. ft. of office space and 42,000 sq. ft. of retail and food service, along with 1,700 residential units and 6 levels of underground parking. LRI provided an approach for the application of the Building Code that served as the foundation for the development’s design while also offering guidance for phased occupancy. LRI also provided building code review services to the design team, ensuring that plans for the new mixed-use towers addressed the life safety needs of occupants. Additionally, we developed Fire Safety plans for each of the towers and a master Fire Safety plan for the entire complex.
Our impact on the project
LRI provided valuable expertise in building code consulting. We also developed an approach to a variety of issues and negotiated its acceptance with the AHJ, saving time and money while keeping the project on track. The phased occupancy approach permitted the leasing of certain suites for tenant fit-out and the generation of income prior to the completion of the entire project and official opening.
Similar projects
Ready to partner with us?




