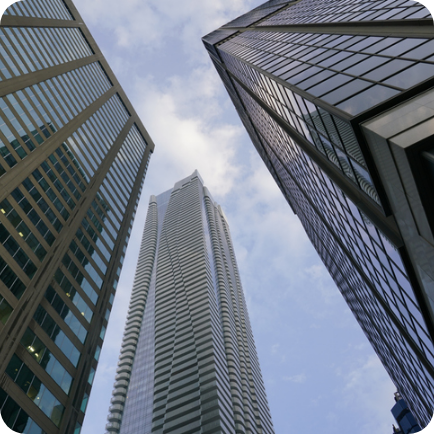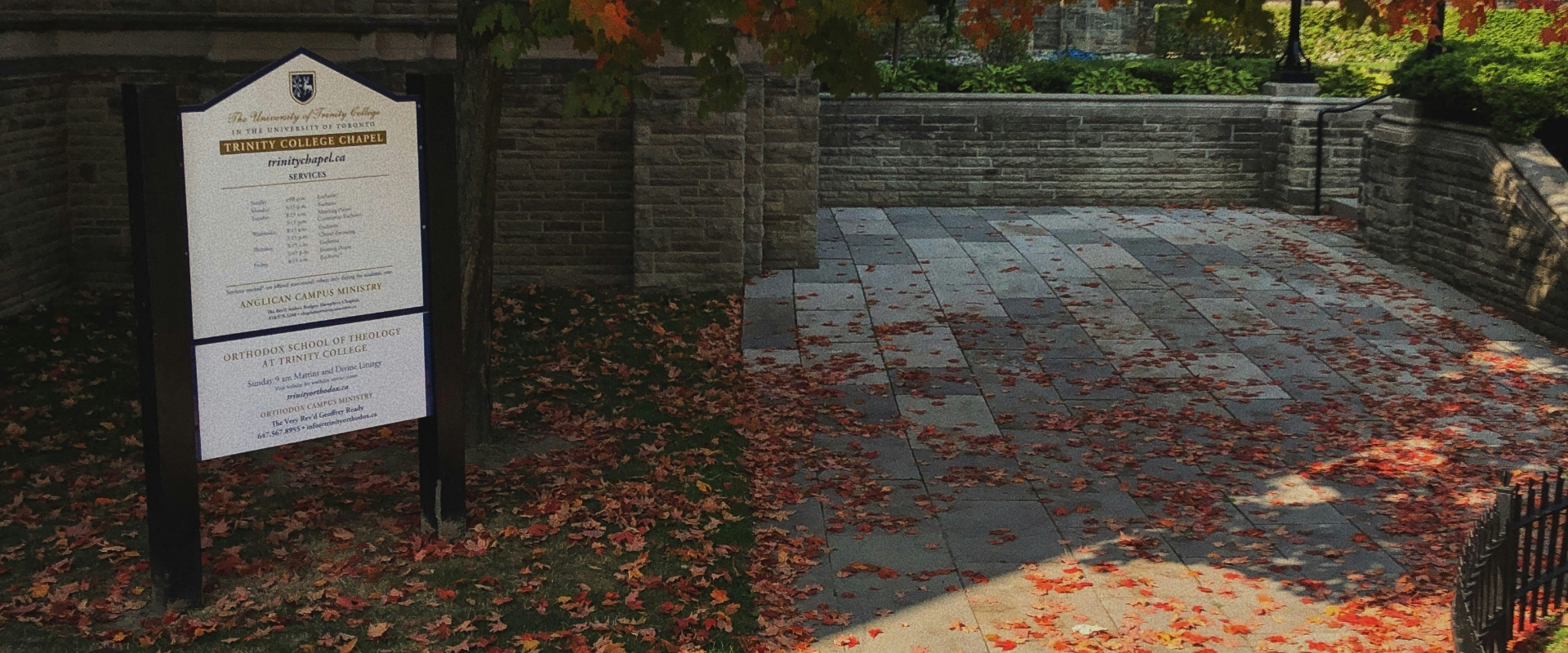The Podium at Aiss’ka’pooma
Residential, Mixed-use
Calgary, AB
Project Overview
The project involved the design and construction of six residential buildings. The Podium at Aiss’ka’pooma will feature 541 luxury apartments, each with underground heated parking. The community will also have a resident clubhouse with a fitness centre and outdoor swimming pool. The six residential buildings and Clubhouse building totalled an area of 590,435 sf, and the underground parkades a 155,615 sf area. LRI provided code consulting and Alternative Solution support to the project. Alternative Solutions were used to maximize the allowable building height while managing site-sloping conditions. Building code consulting provided unique options to deliver mixed-use podium designs within a residential setting. Engineering services facilitated the acceptance of novel cladding options preferred by the Client.
Key services
Our impact on the project
LRI’s involvement allowed for an additional storey to be constructed and facilitated a building that combined assembly, retail and residential occupancies within the context of a primarily wood-framed building. With LRI’s expertise and technical acumen, the Client was able to obtain approval for an ambitious project with a heavily sloped site. Aiss’ka’pooma (pronounced ess-ka-pooma), the Blackfoot term for “Medicine Hill,” serves as the Western Gateway between Calgary and the Rocky Mountains and is an important project for the Devereux Group of Companies, which are leaders in Western Canadian multi-family development, construction and management. All apartment communities are Class A assets, which are built in premium locations with quality and longevity in mind.
Similar projects
Ready to partner with us?




