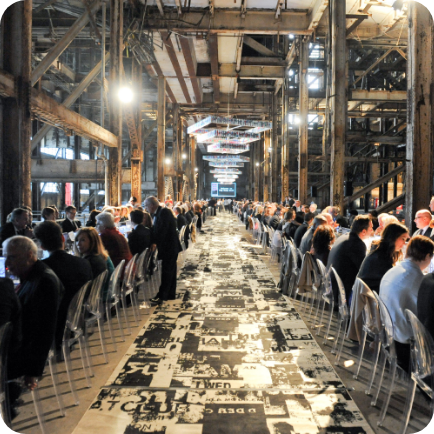Scotia Bank Arena
Large Assembly
Toronto, Ontario
Project Overview
The Scotiabank Arena (formerly the Air Canada Centre), located on Bay Street in Toronto, ON, opened its doors in 1999. The arena is a multi-purpose public facility of over 1,000,000 square feet that includes a 15-storey office tower and nearly 20,000 seats. LRI provided a comparative egress time analysis, enabling increased exit capacity versus the provision of a smoke management system. In addition to provided building code review services to the original design, we also provided services to later expansion plans. LRI performed a Fire Alarm system audit, as well as design, tendering, contract administration and close-out services for the retrofit of the fire alarm system serving the Scotiabank Arena and its adjoining office tower, and addressed the life safety needs of occupants.
Our impact on the project
LRI’s experience with similar arena facilities allowed us to help the design team achieve greater design flexibility for current and possible future adaptations while ensuring compliance with Building Code regulations. Additionally, LRI has significant experience in providing Code, Systems and Fire and Life Safety services for Large Assemblies across Canada at some of the country’s most iconic arenas and auditoriums.
Similar projects
Ready to partner with us?




