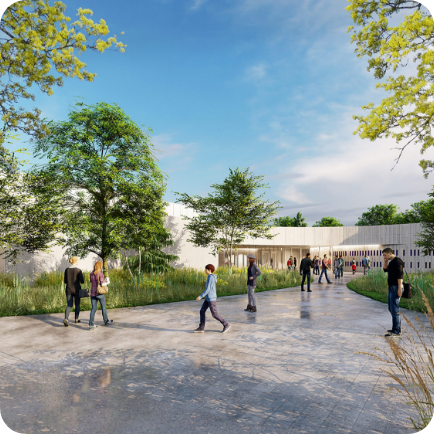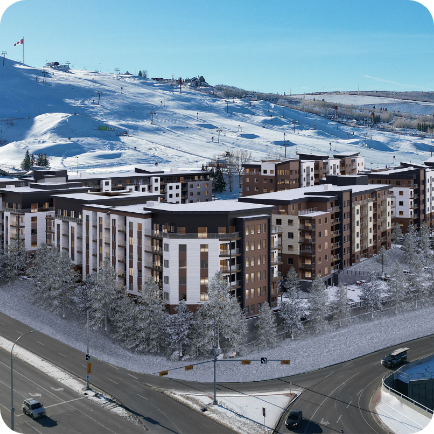Canadian War Museum
Assembly
Ottawa, Ontario
Project Overview
The Canadian War Museum project involved the design and construction of a new national museum displaying Canada’s military history. Located in Ottawa, Ontario, the pioneering facility is two storeys in building height and approximately 18,580 m2 in building area. It serves as both an educational facility and a place of remembrance. The building contains exhibit areas for large artifacts, vehicles and art. It also includes a lecture theatre, a library with research rooms, a museum shop, a café and other patron amenities. The first level contains significant collections storage facilities along with support and administrative spaces located throughout the building and a rooftop Memorial Garden. LRI provided a comprehensive array of fire protection and life safety consulting services. These services included plan reviews, report preparation, alternative solution development and consultation with the Authorities Having Jurisdiction throughout all project phases.
Key services
Our impact on the project
In order to ensure compliance with Building Code requirements, the unique design challenges pertaining to exiting had to be addressed by developing Alternative Solutions. These included an approach to ensure compliance with National Building Code of Canada requirements within the context of a municipal plans examination process. The approach to interconnected floor spaces and the determination of required ratings for the support of the rooftop Memorial Garden were among other design complexities that needed to be addressed. LRI’s experience with the design-build of various notable and pioneering cultural projects allows us to assist the design team in achieving greater design flexibility while making sure that the original stylistic and design objectives of the project are met and ensuring compliance with Building Code regulations.
Similar projects
Ready to partner with us?





